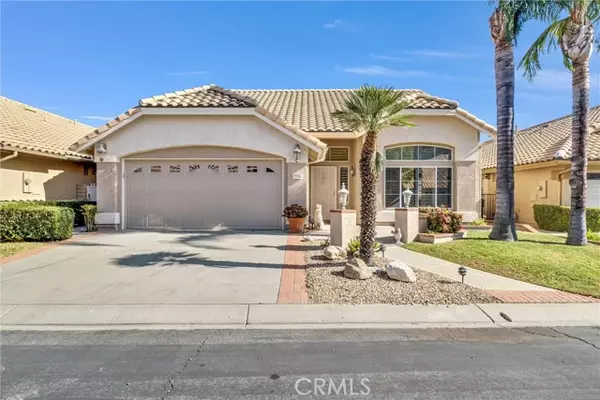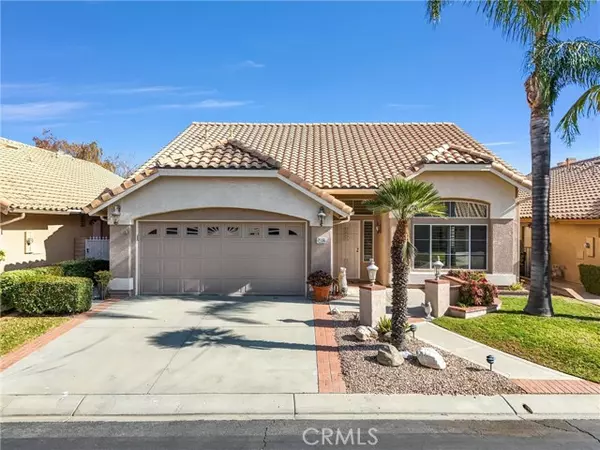1492 Paradise Island Lane Banning, CA 92220
UPDATED:
12/18/2024 09:12 AM
Key Details
Property Type Single Family Home
Listing Status Active
Purchase Type For Sale
Square Footage 2,044 sqft
Price per Sqft $210
MLS Listing ID CV-24232691
Bedrooms 2
Full Baths 3
HOA Fees $365/mo
Year Built 1991
Lot Size 4,792 Sqft
Property Description
Location
State CA
County Riverside
Interior
Interior Features Brick Walls, Cathedral Ceiling(s), Ceiling Fan(s), Granite Counters, High Ceilings, Kitchen Open to Family Room
Heating Central
Cooling Central Air
Flooring Carpet, Tile
Fireplaces Type Family Room
Inclusions Refrigerator, Washer/dryer- No warranties
Laundry Individual Room
Exterior
Garage Spaces 2.0
Pool Association
Community Features Golf, Sidewalks, Street Lights
Utilities Available Sewer Connected, Water Connected, Cable Connected, Natural Gas Connected
View Y/N Yes
Building
Lot Description 0-1 Unit/Acre
Sewer Public Sewer




